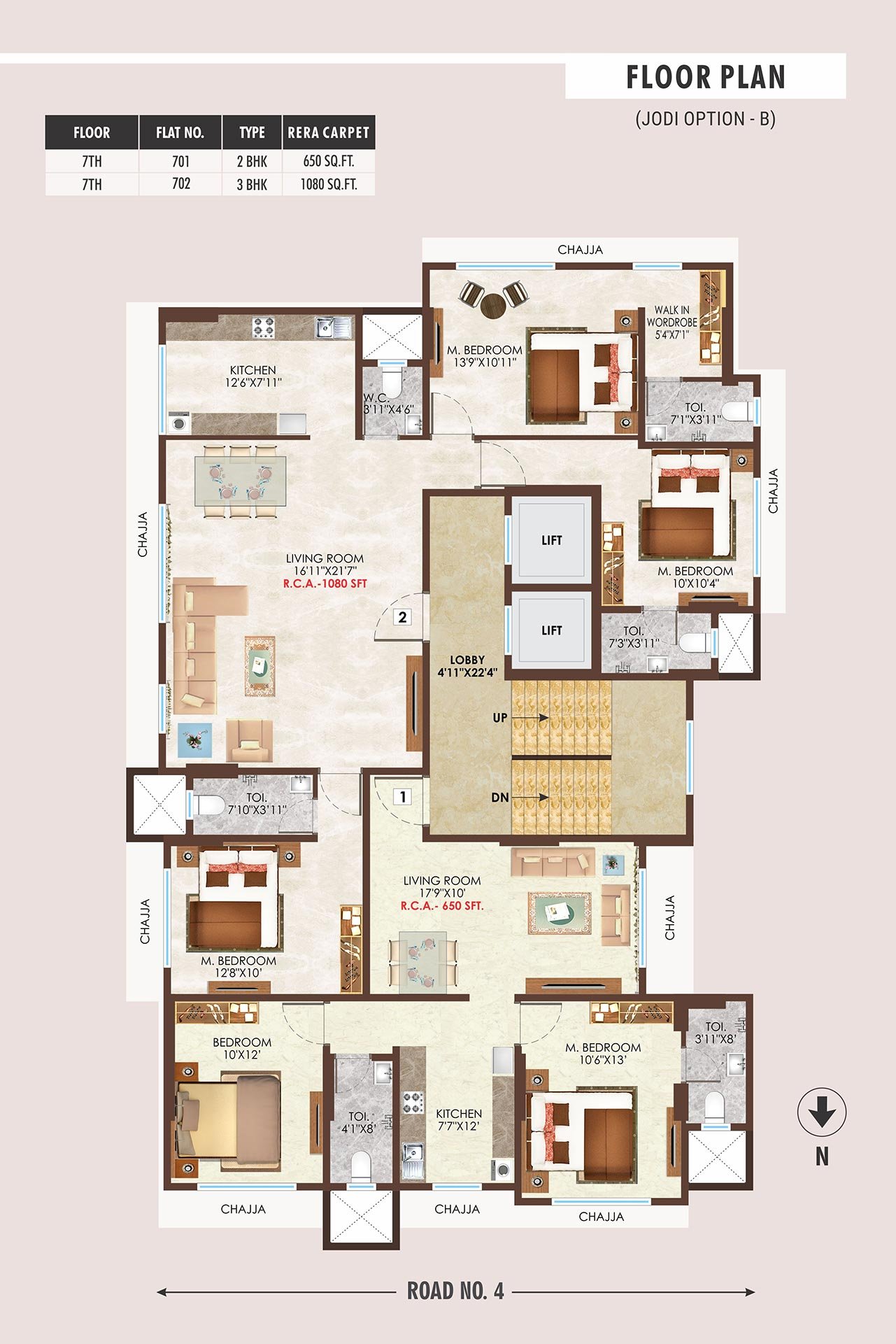Navigation Menu

Located in Goregaon West - the new pulse of Mumbai city, BALI DIVINE is a project which provides you with peace and serenity we all strive for in the city life and yet, is conveniently located around everything you need.
BALI DIVINE is well-designed with spacious 1 BHK AND 2 BHK with JODI options of 3 BHK and 4 BHK luxurious apartments residences backed by the trust earned by sheer commitment to quality & timely delivery by over a decade-long experience of BALI LANDMARKS.
It's the perfect home for the go-getters with schools, banks, hospitals, business spaces, the railway station, and a multiplex cinema - all within a comfortable 3-5 km range. At the same time, it's also the perfect home to come back to after a hard day's work. This building is situated at Plot No.84, Road No.4, Jawahar Nagar, Goregaon West.
A host of unique amenities like :
This project is registered with MahaRERA under Registration No. : P51800047014








With state of the art amenities, experience what living in a dream home truly means.
| Two (2) Automatic Elevators of Reputed Brand with Modern Features & ARD. | |
| CCTV Camera for Day-Night Security Surveillance. | |
| Modern-day Entrance Lobby with Designer Lights and Elegant Flooring. | |
| Society Office Space in the Premises / Building. | |
| Well Equipped Fitness Center. | |
| Fire-Fighting System in the Entire Building. |
| Video-Door Phone & Intercom Facility. | |
| Earthquake Resistant R.C.C. Design. | |
| Rain-Water Harvesting System. | |
| Terrace Lounge / Seating | |
| Anti-Termite Treatment. | |
| Adequate Car Parking. |